Agnes Scott is an excellent choice for students seeking innovation, transformation and creativity in their college experience.
Living on campus is at the heart of your Agnes Scott experience. In Residence Life, we pride ourselves on taking exceptional care of our students. Here, you'll make lifelong friends, share unforgettable experiences, discover meaningful places and find belonging in our community. Living on campus also transforms your learning experience as you make use of all of the learning spaces, facilities, and resources that the college offers. We strive for students to have a well-rounded and positive living experience on campus at Agnes Scott.
Whether you're putting your feet up, hitting the books, finding moments of solitude or connecting with friends, your residence hall will be your safe, nurturing and fun home away from home.
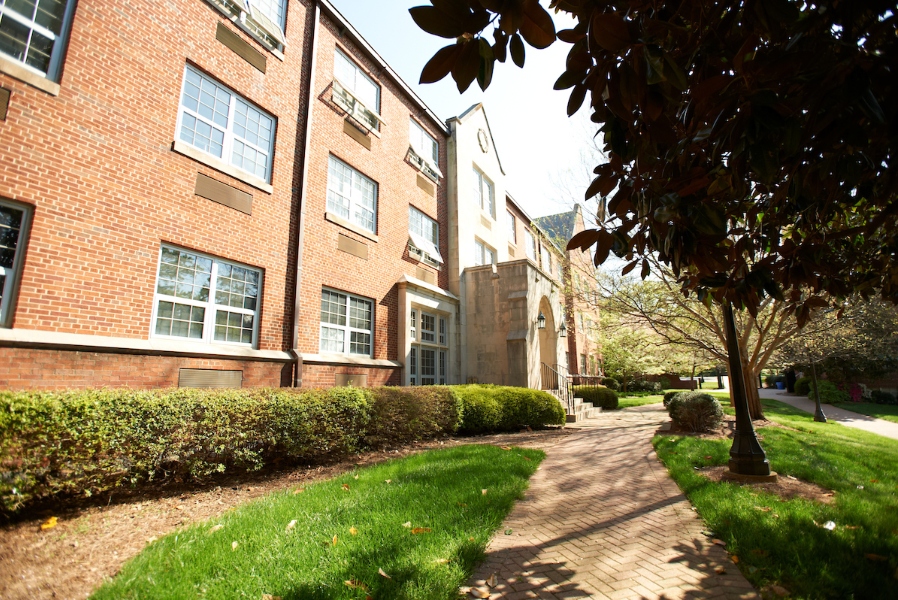
Walters Hall houses 147 students. The top two floors house mostly first-year students, and the first floor houses a mix of classes.
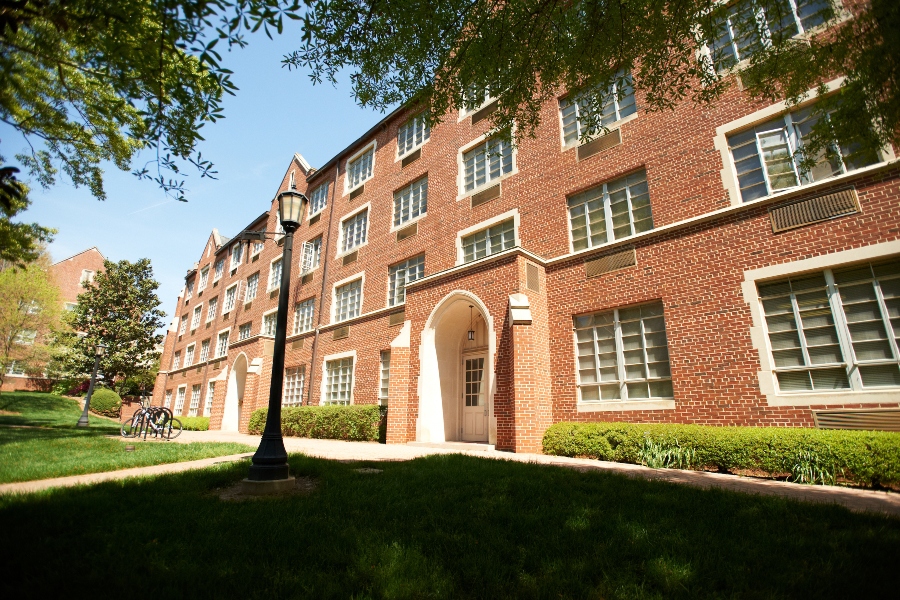
Winship Hall houses 149 students, with mostly first-years on the top two floors and a mix of classes on the first floor.
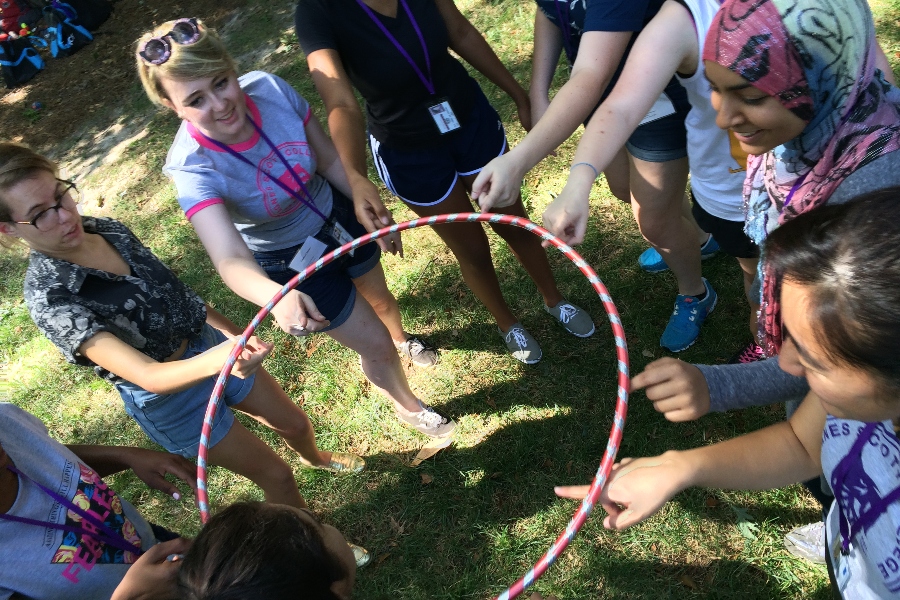
Life at Agnes Scott goes beyond rooming in the residence halls. Find out ways you can get involved while living on campus.
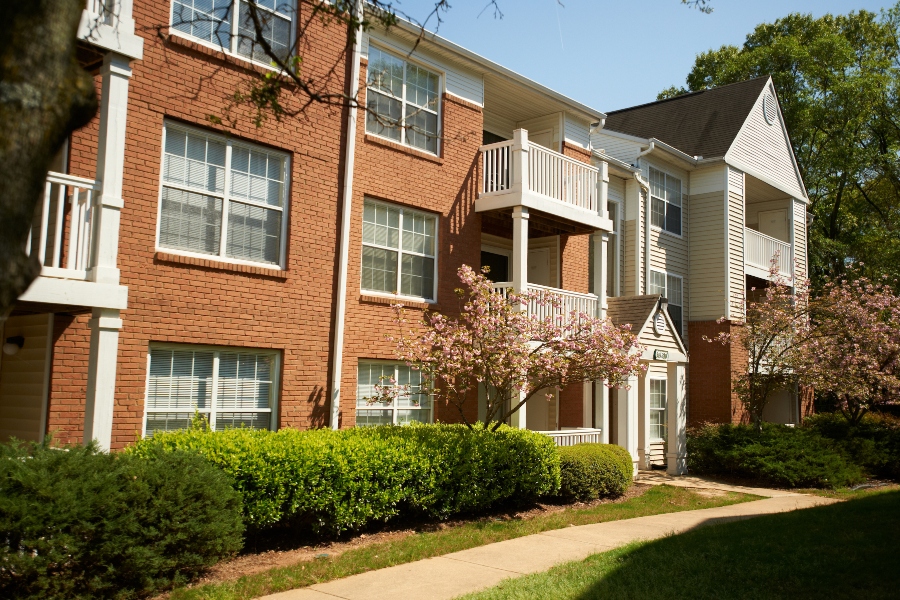
Avery Glen, our college apartment complex for juniors and seniors, gives you a taste of living on your own.
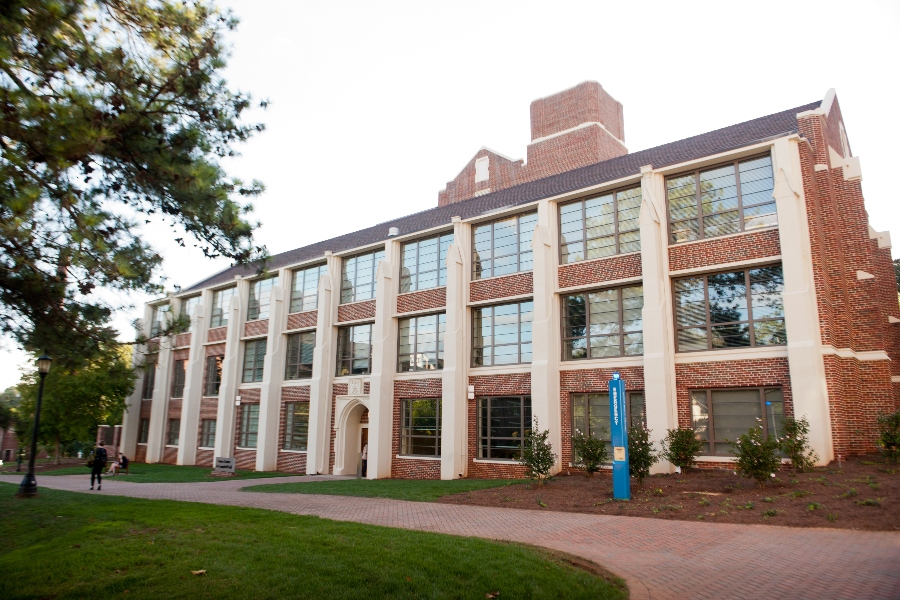
Originally an academic building, the renovated Campbell Hall is now home to an innovative living-learning community.
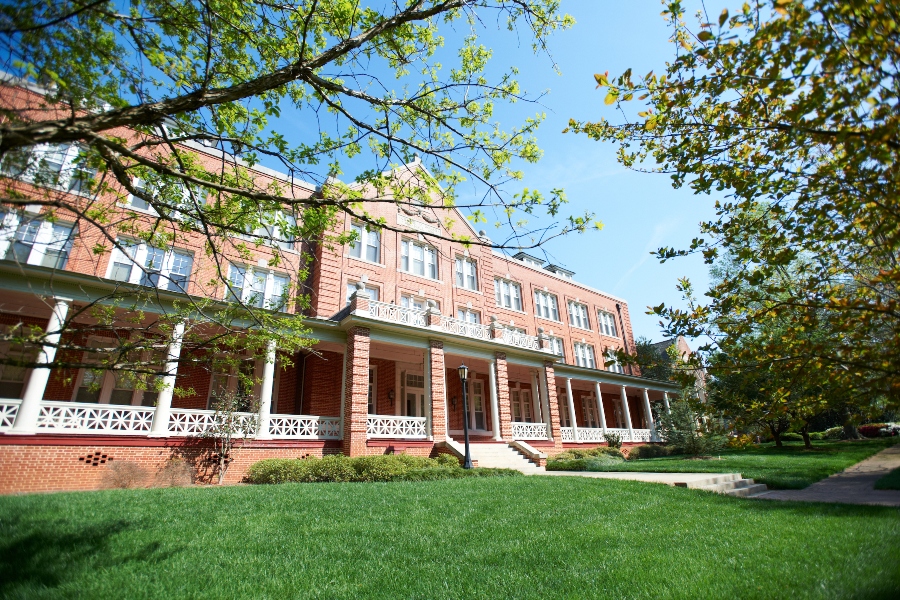
Known for its loft rooms, large porch, sun deck and beautiful interior, Inman houses 89 students, primarily juniors and seniors.
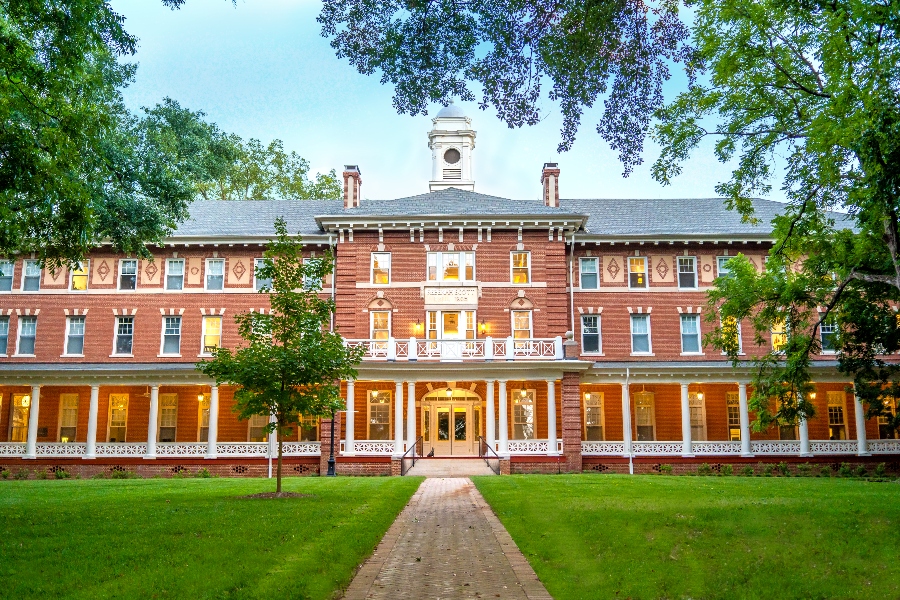
Known for its large rooms and beautiful interior, Rebekah Scott Hall houses 80 students, primarily juniors and seniors. Built in 1905 and renovated in 2018 to include a ground-floor welcome center and new electrical and plumbing systems, Rebekah is also LEED silver-certified.
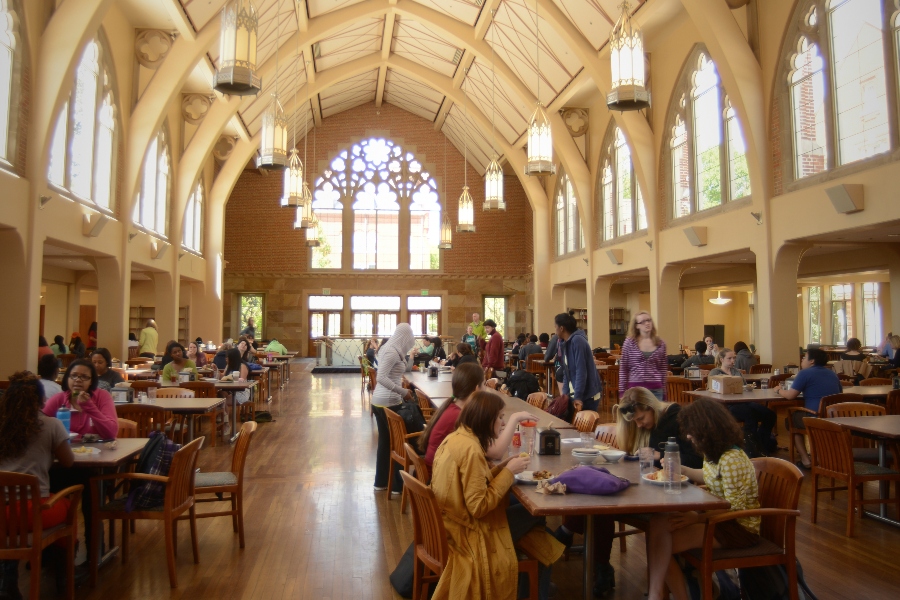
We offer a wide variety of delicious options to students. Find more information about meal plans, food menus, and health & wellness.
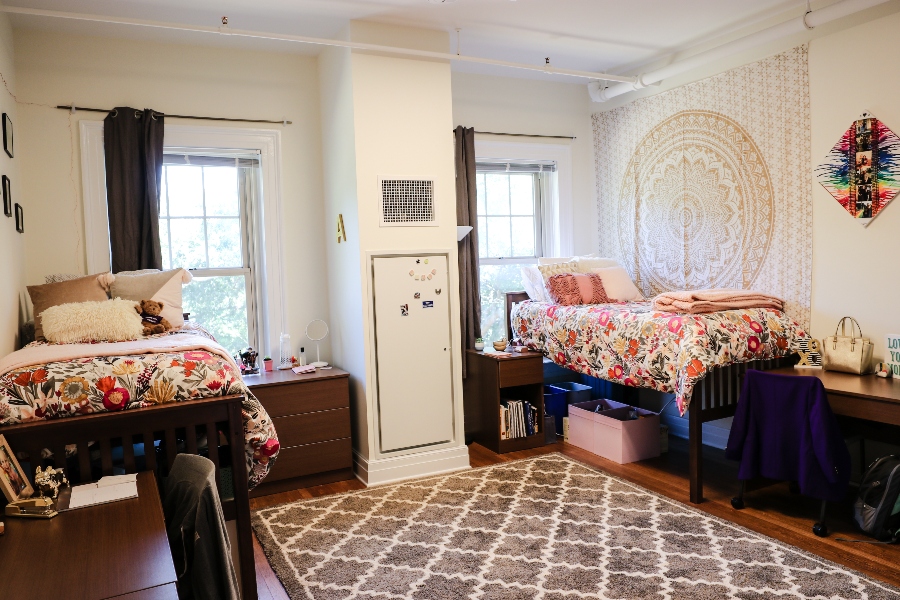
Residential Life works closely with the Office of Accessible Education to help create an inclusive residential experience for all students. If you need housing and/or meal plan accommodations due to a disability, reach out to the Office of Accessible Education.
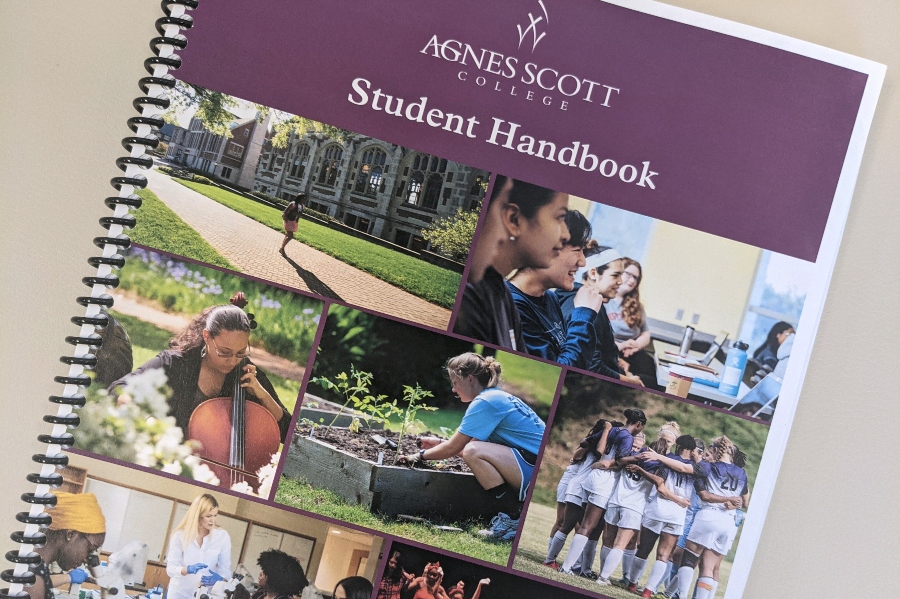
We've designed the Residence Life program to enhance your individual educational experience as an integral member of our community.